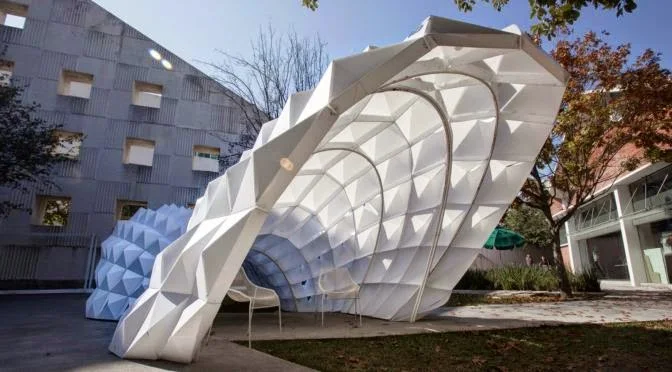DIGFABMTY 1.0 BY ALEJANDRO RODRIGUEZ
A group of 11 undergraduate students at ITESM Campus Monterrey constructed a parametric final exercise flag for the semester in class "Advanced Technology in Architecture" by Alex Rodriguez.
El proyecto comenzó con an algorithm creado por uno de los Estudiantes fuera non componente en forma pyramidal itself coloca a través de una area abovedada, creando una fuerte diferenciación cambiando knew Altura.
Another algorithm was developed to make all components 195 on a flat surface to cut and then folded lase to generate the pyramid-shaped one-piece 3mm Coroplast.
The team carefully all components mounted on an industrial stapler and using the cable tie wraps and plastic structure is reinforced with PVC pipes that were fixed to the ground.
The pavilion will encourage future students to use digital fabrication techniques. Source by Alejandro Rodriguez.
Location: Monterrey, Mexico
Coordinator: Alejandro Rodriguez
Design: Andrés Martinez
Project Team: Paulina Rangel, Francisco Ruiz, Omar Nava, Maru Padilla, Cesar Delgado, Andrés Martinez, Esteban Huacuja, Javier Jasso, Cristina Gonzalez, Lucia Coronel, Alberto Frias
School: Tec de Monterrey Campus Monterrey
Material: Coroplast
Software: Rhinoceros + Grasshopper
Area: 21 square meters
Year: December 2014
Photographs: Courtesy by Alejandro Rodriguez
Coordinator: Alejandro Rodriguez
Design: Andrés Martinez
Project Team: Paulina Rangel, Francisco Ruiz, Omar Nava, Maru Padilla, Cesar Delgado, Andrés Martinez, Esteban Huacuja, Javier Jasso, Cristina Gonzalez, Lucia Coronel, Alberto Frias
School: Tec de Monterrey Campus Monterrey
Material: Coroplast
Software: Rhinoceros + Grasshopper
Area: 21 square meters
Year: December 2014
Photographs: Courtesy by Alejandro Rodriguez


Comments
Post a Comment
Write Comment here and that has not been able Us Thank you